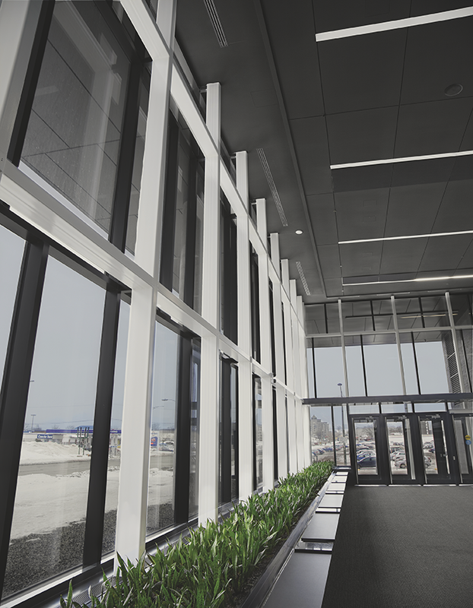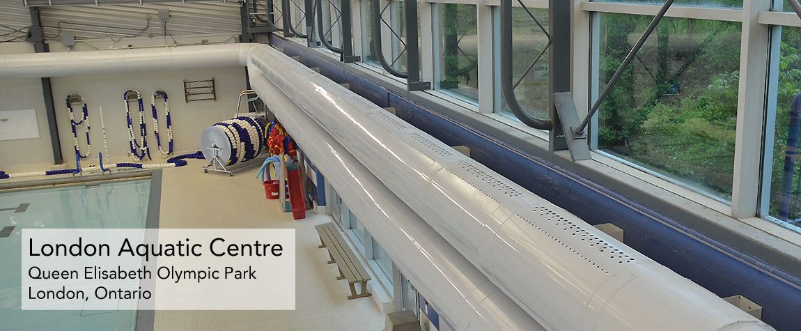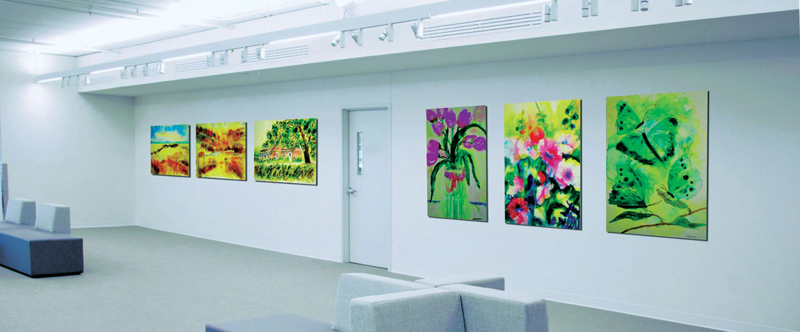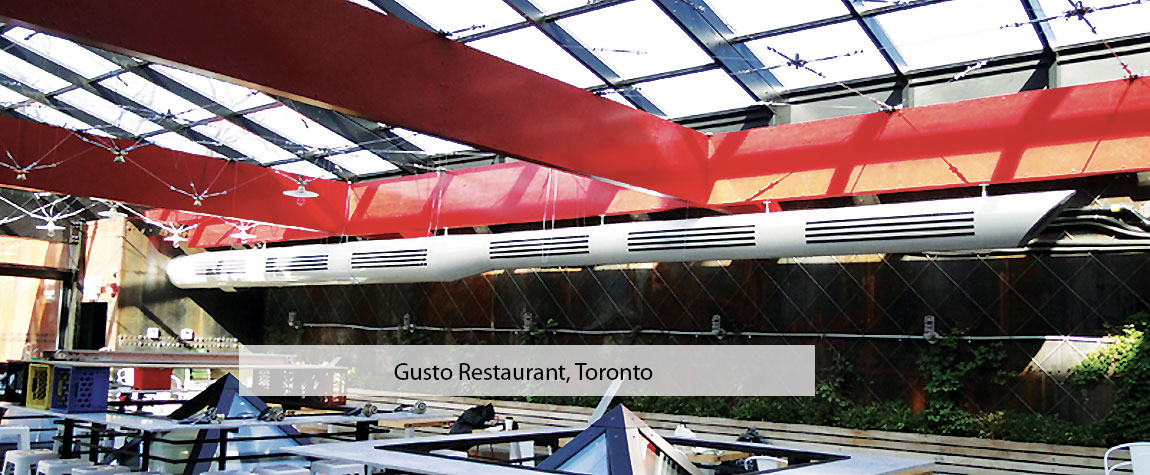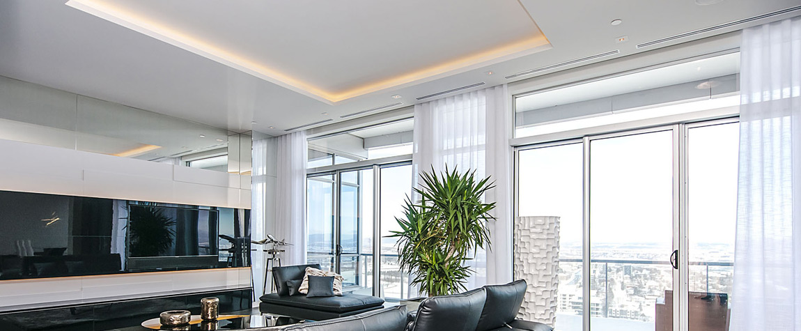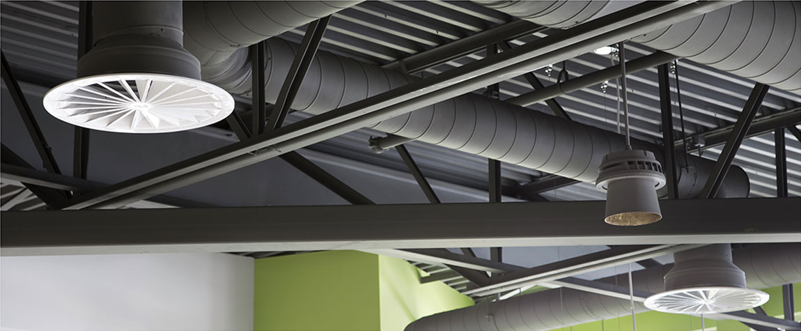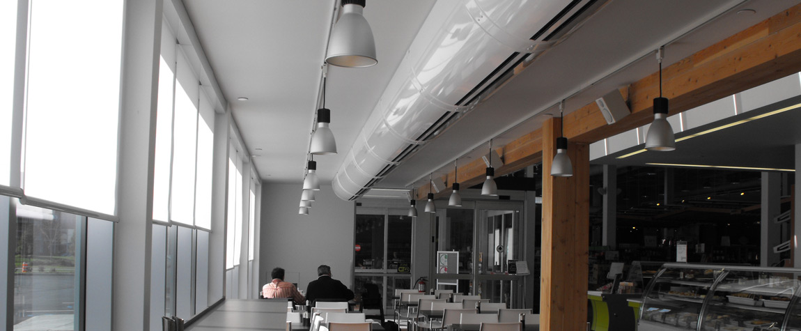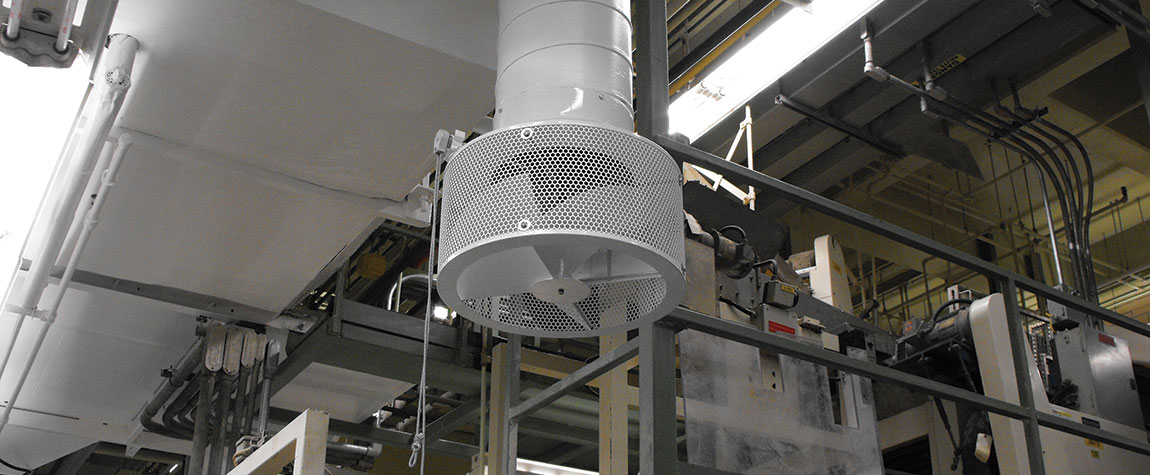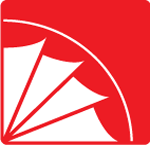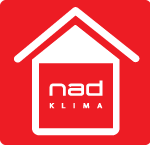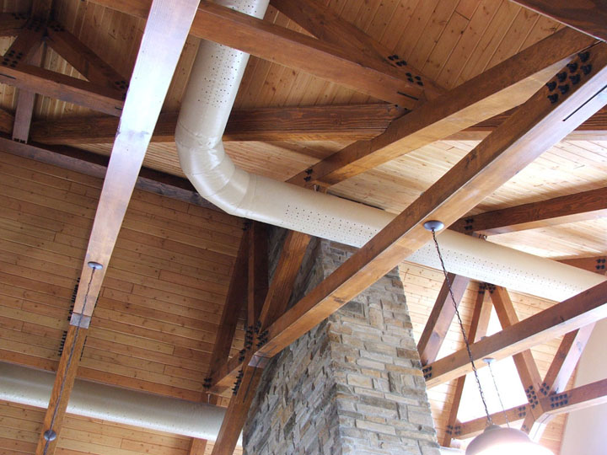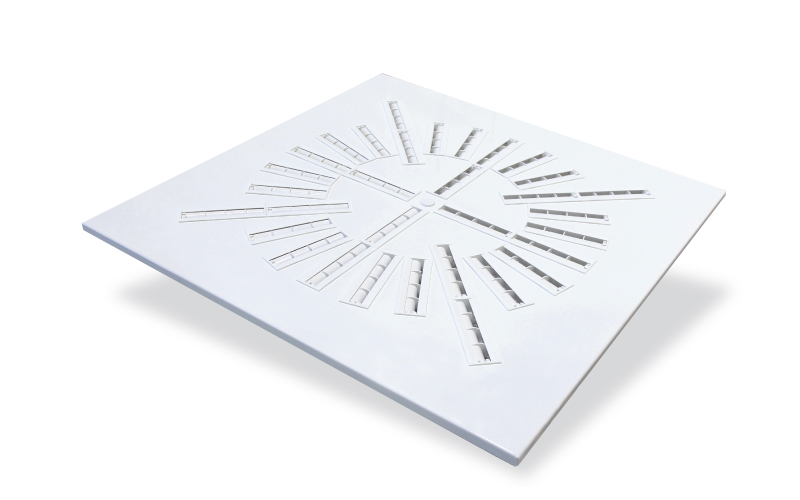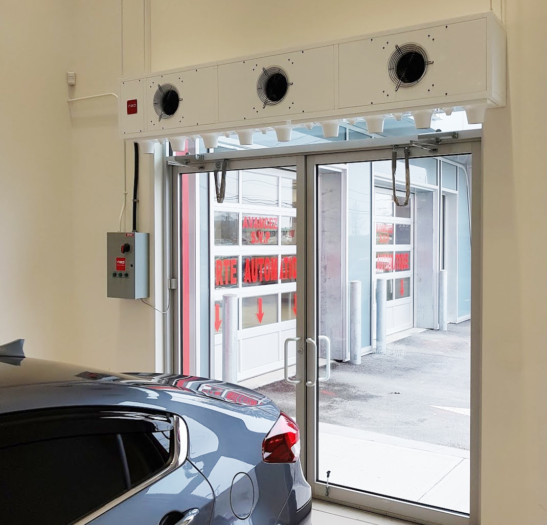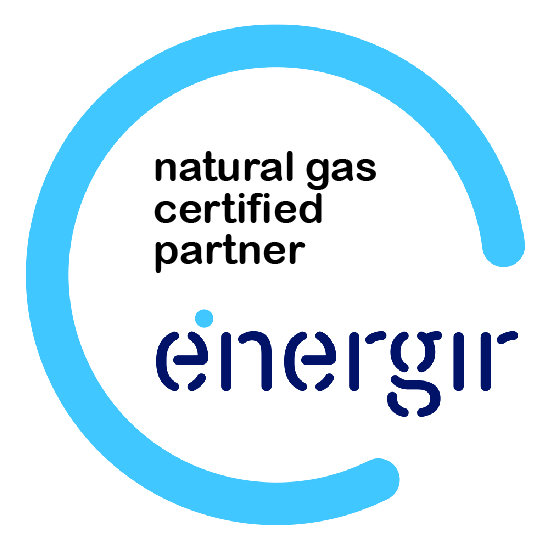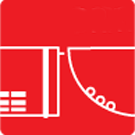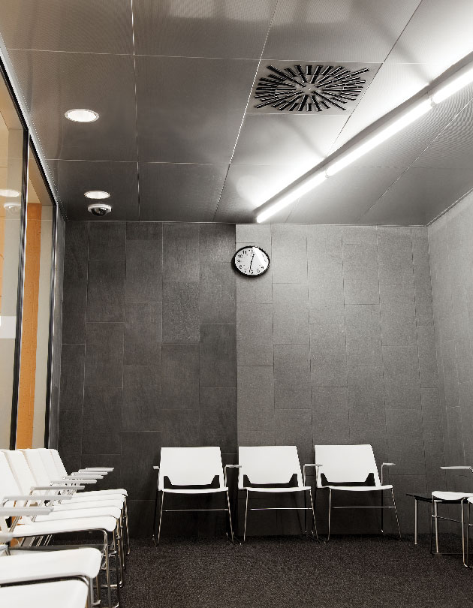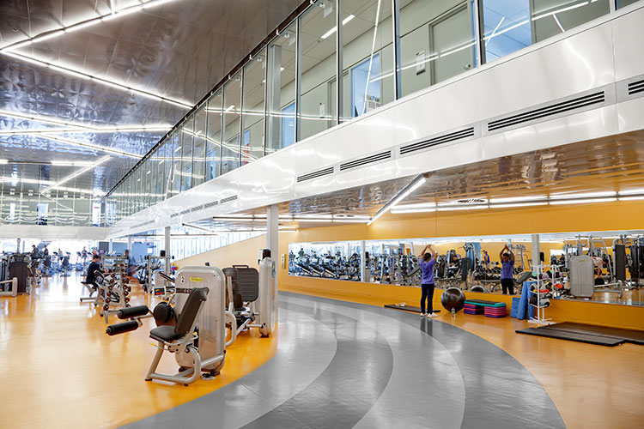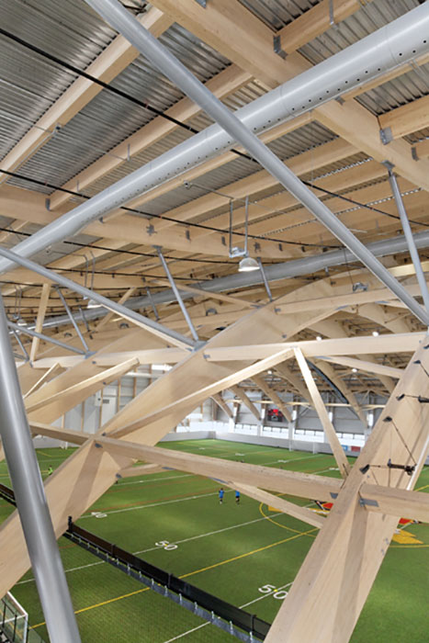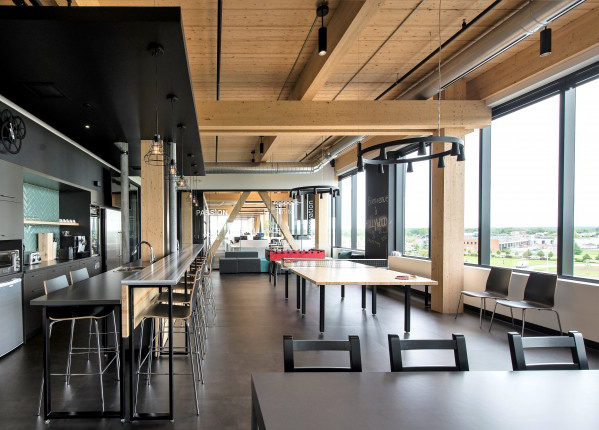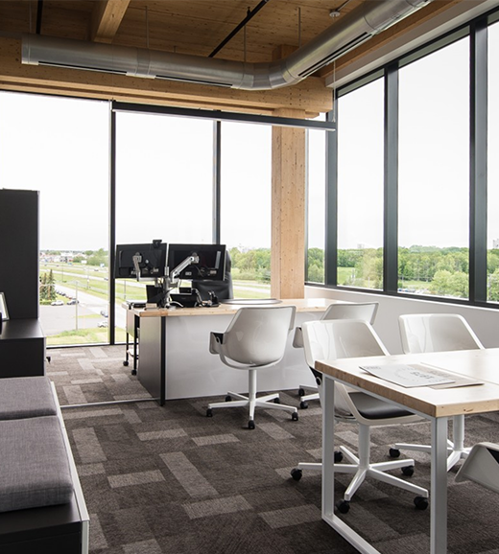LEED "Golden" Certification
Public Works and Government Services Canada building
Québec, Qué.
-
This imposing building, situated on Pointe d'Estimauville in Québec City, features numerous windows, permitting daylight to inundate the grand entrance hall.
The new federal building's design was conceived with a strategy of energy recovery in mind. In order to maximize energy e ciency, the designers used geothermics, variable air ow rates and thermo-aerodynamics.All the in-house equipment contributes to the energy balance of the building. Among other features, the heat generated by the internal zones, such as the computer server room, is recovered and redirected toward peripheral zones of the structure. Heating the entire construction requires only 16 geothermal wells. In order to achieve e cient ventilation, the architects and engineers involved chose high induction di ffusers (the DAL 358), in this way optimizing the energy performance of the building (EAp2, EAc1, QEIp1, QEIc2, QEIc7.1).
Successfully harmonizing with the ceiling of the building, the SAL 35 allows for a better handling of the heat load emanating from the abundance of windows.
_______
Architect : Pierre Martin
Engineers : Thermeca / Roche Ltd, Groupe-Conseil
